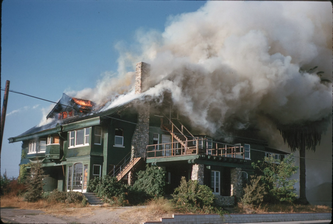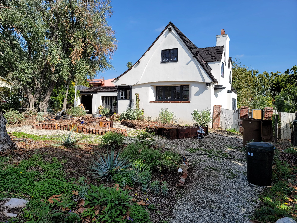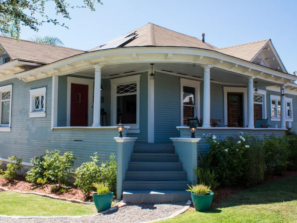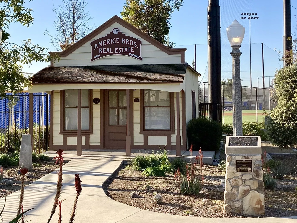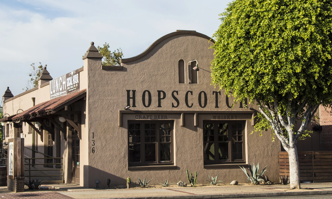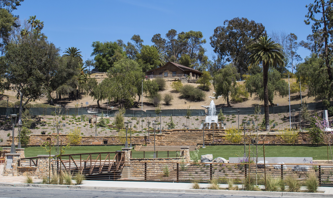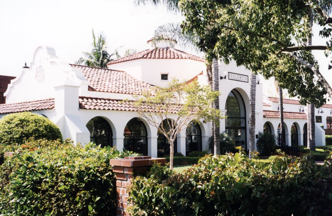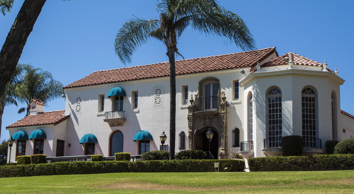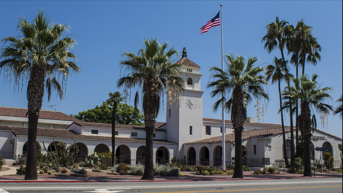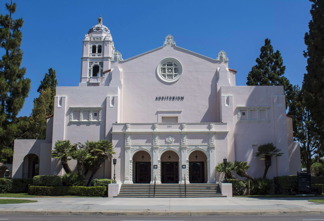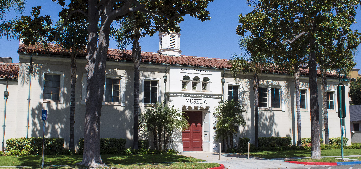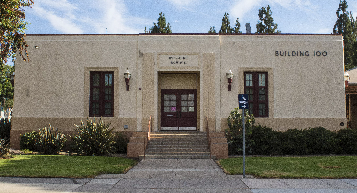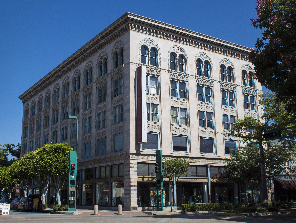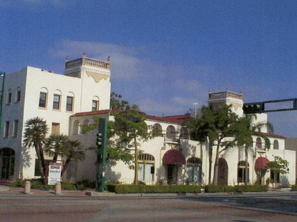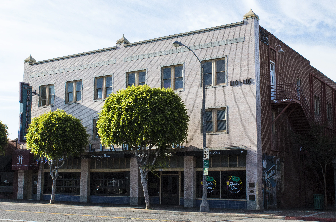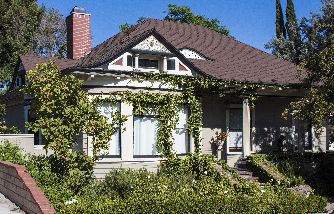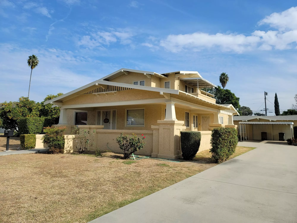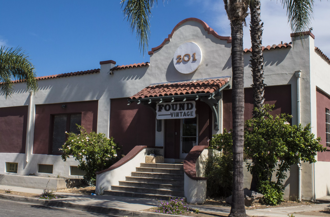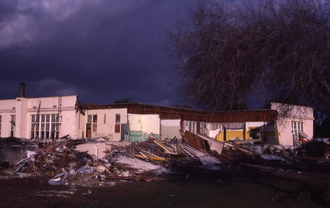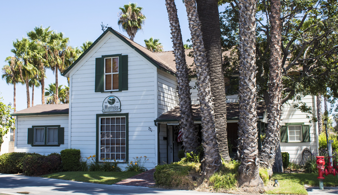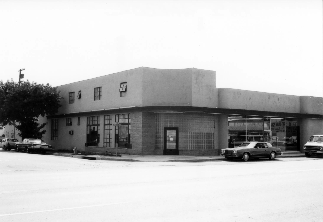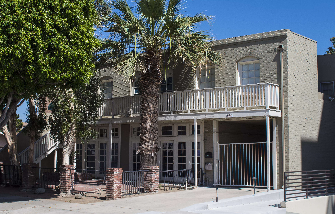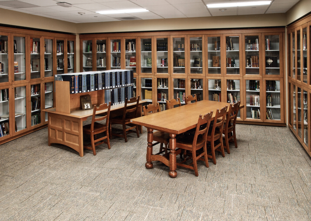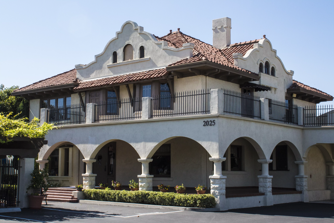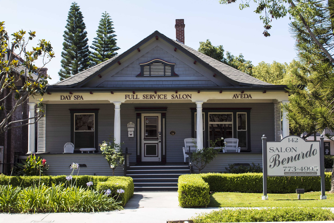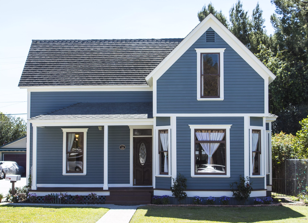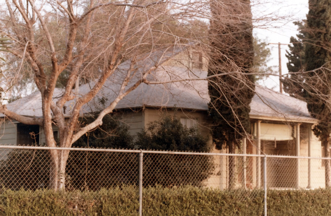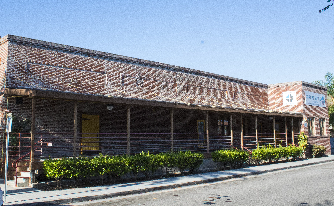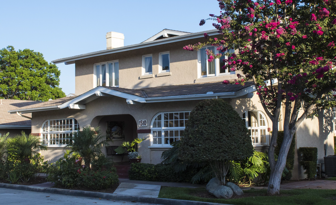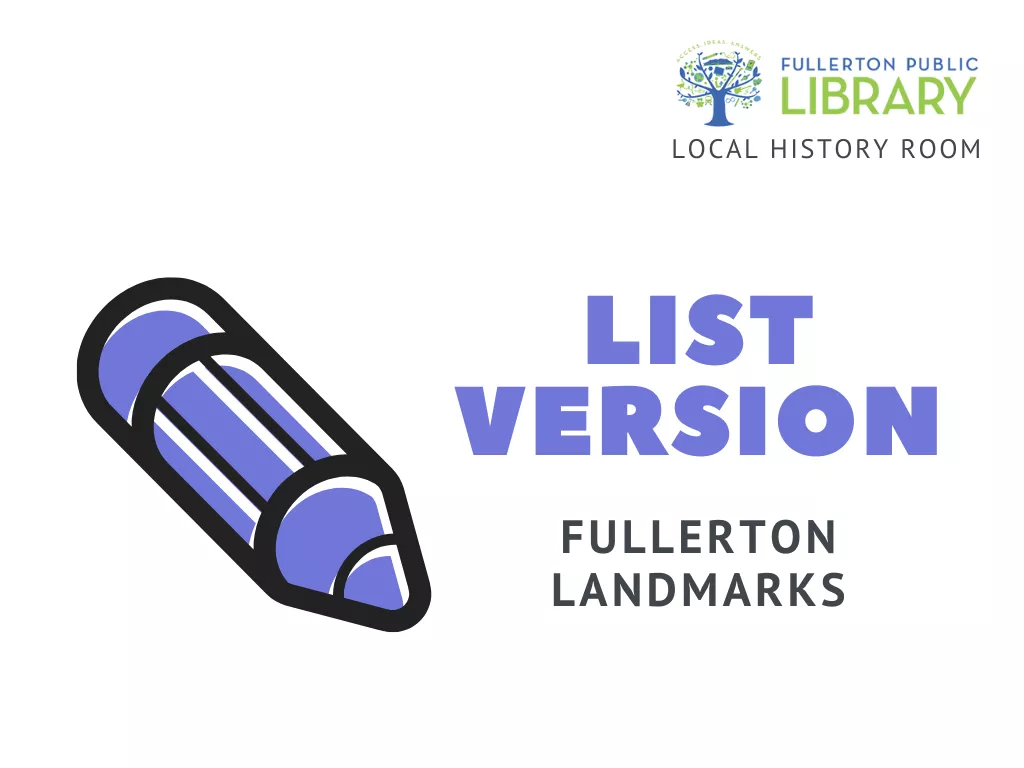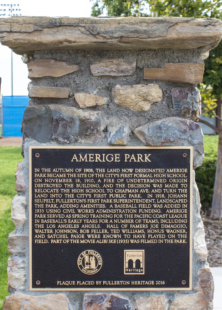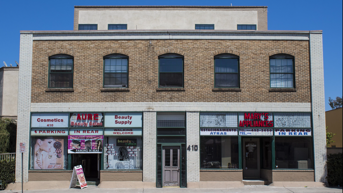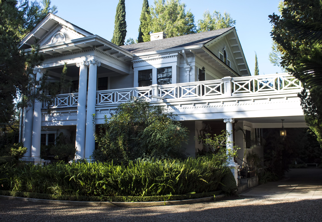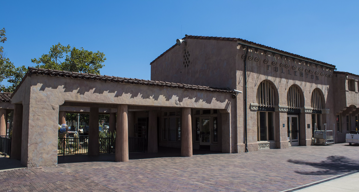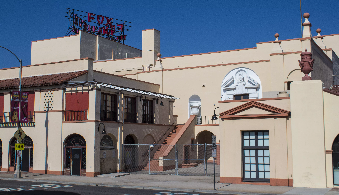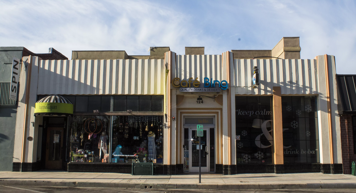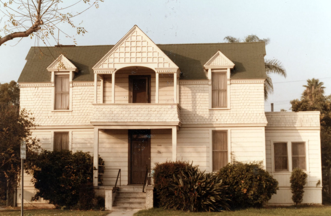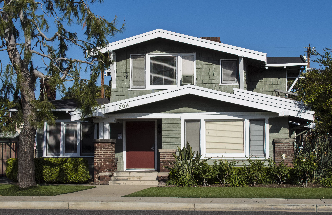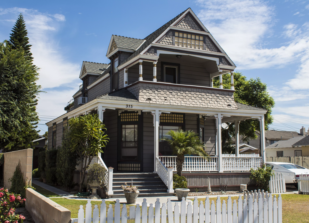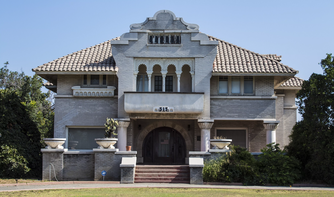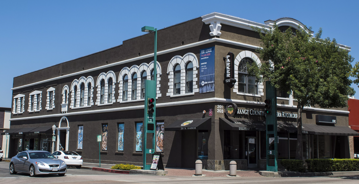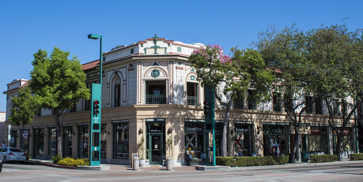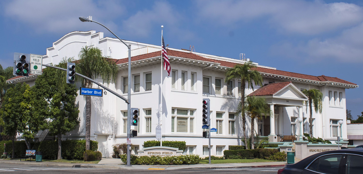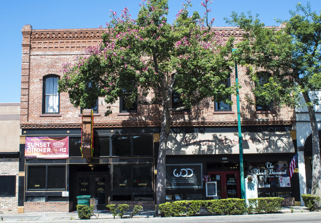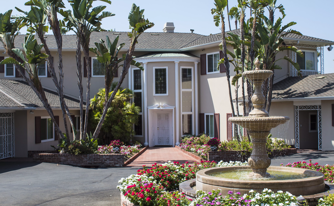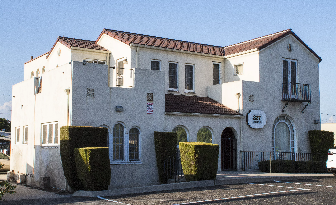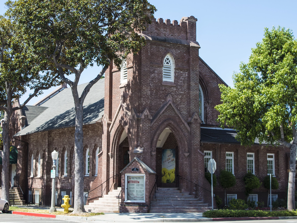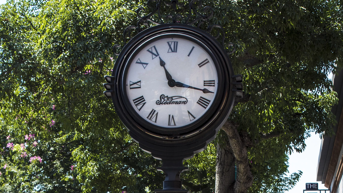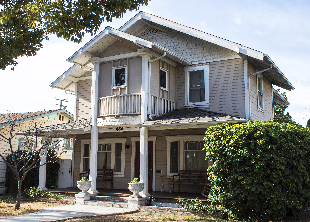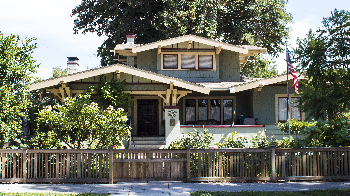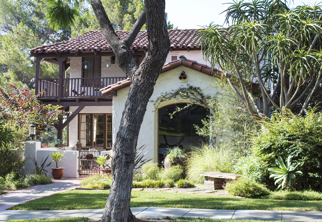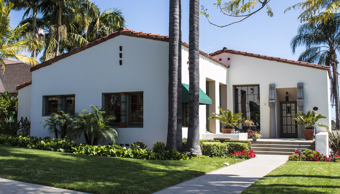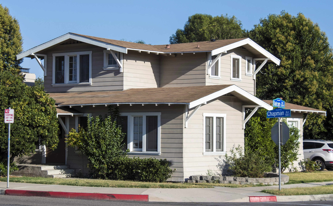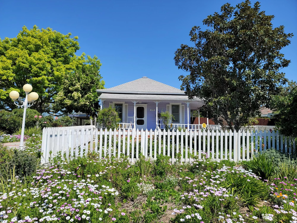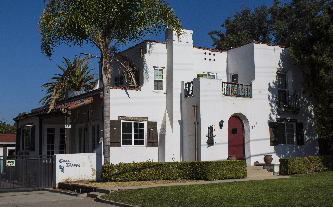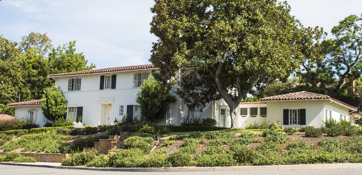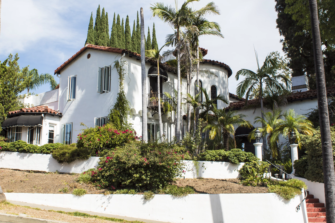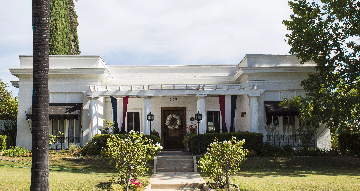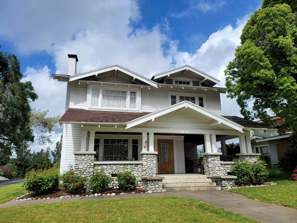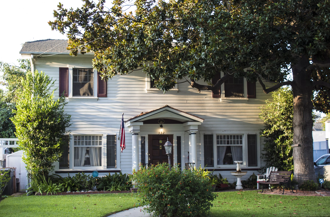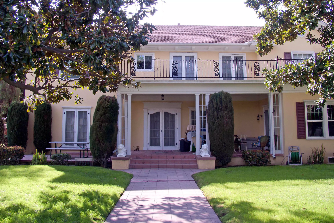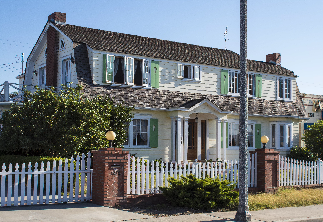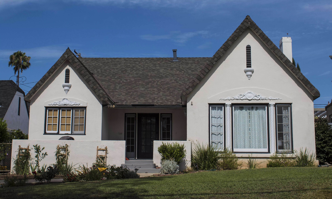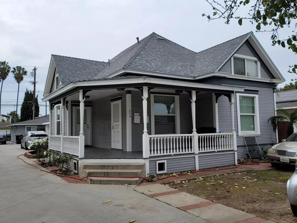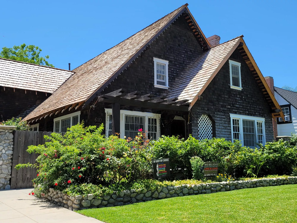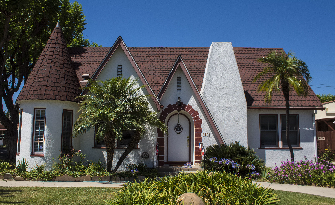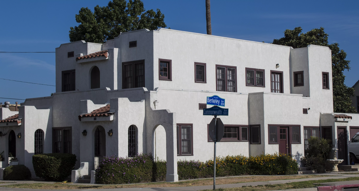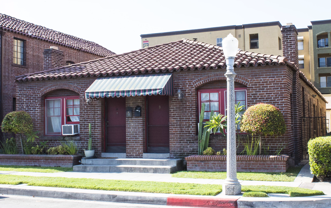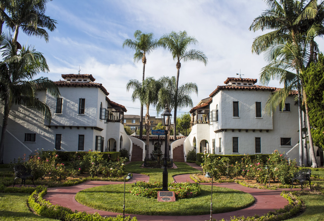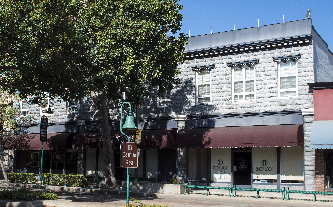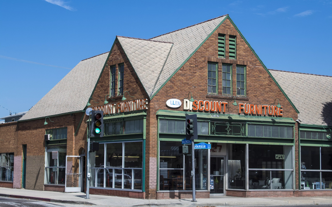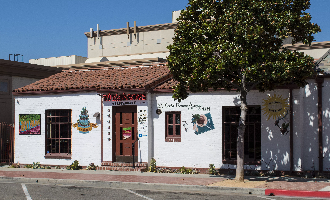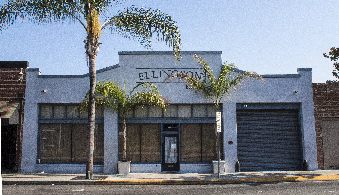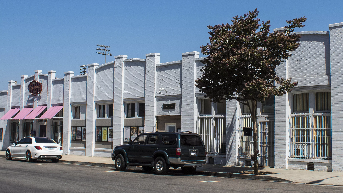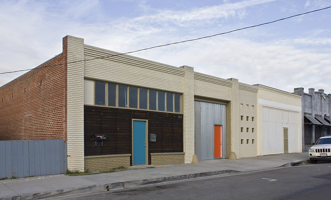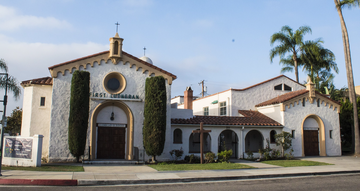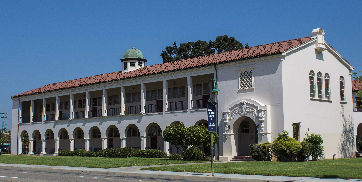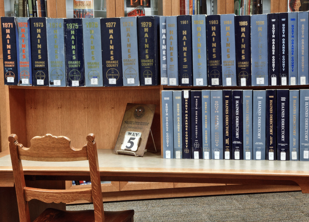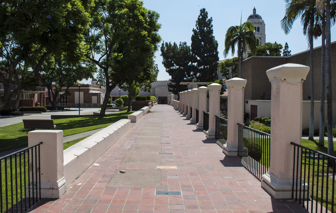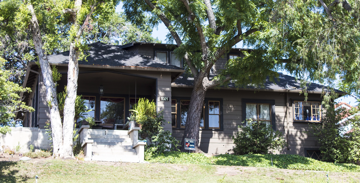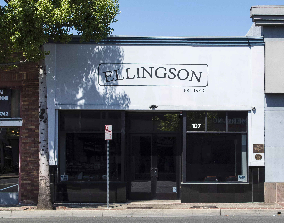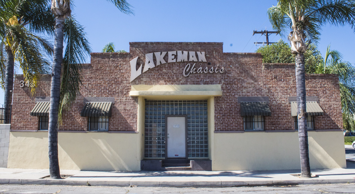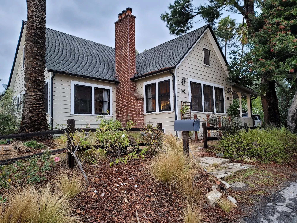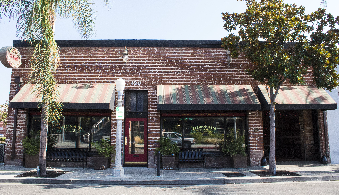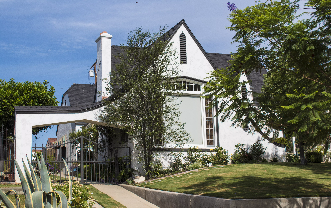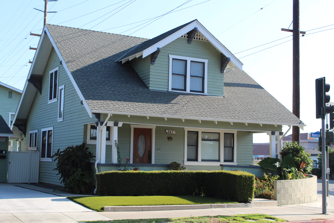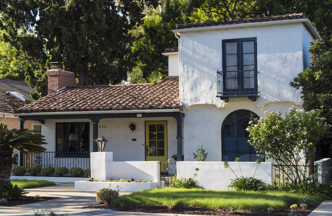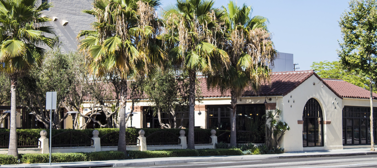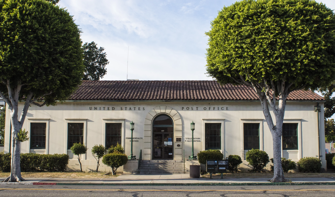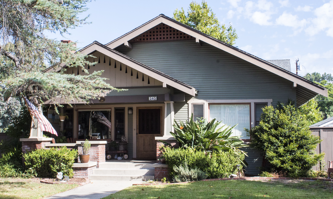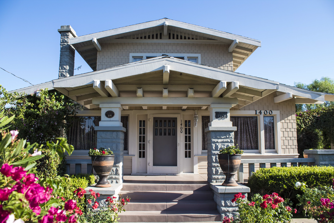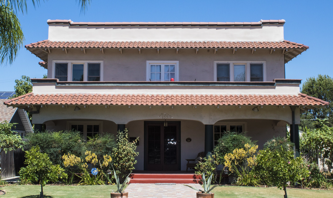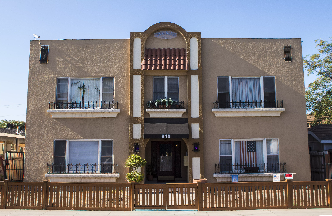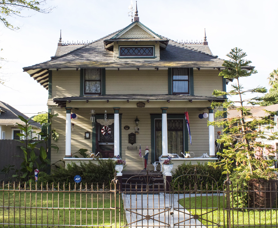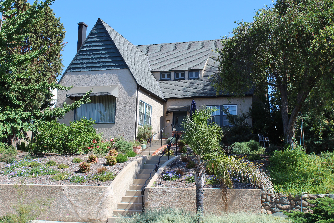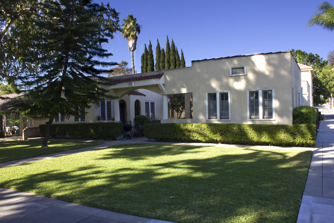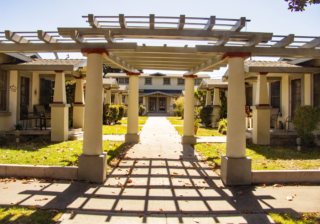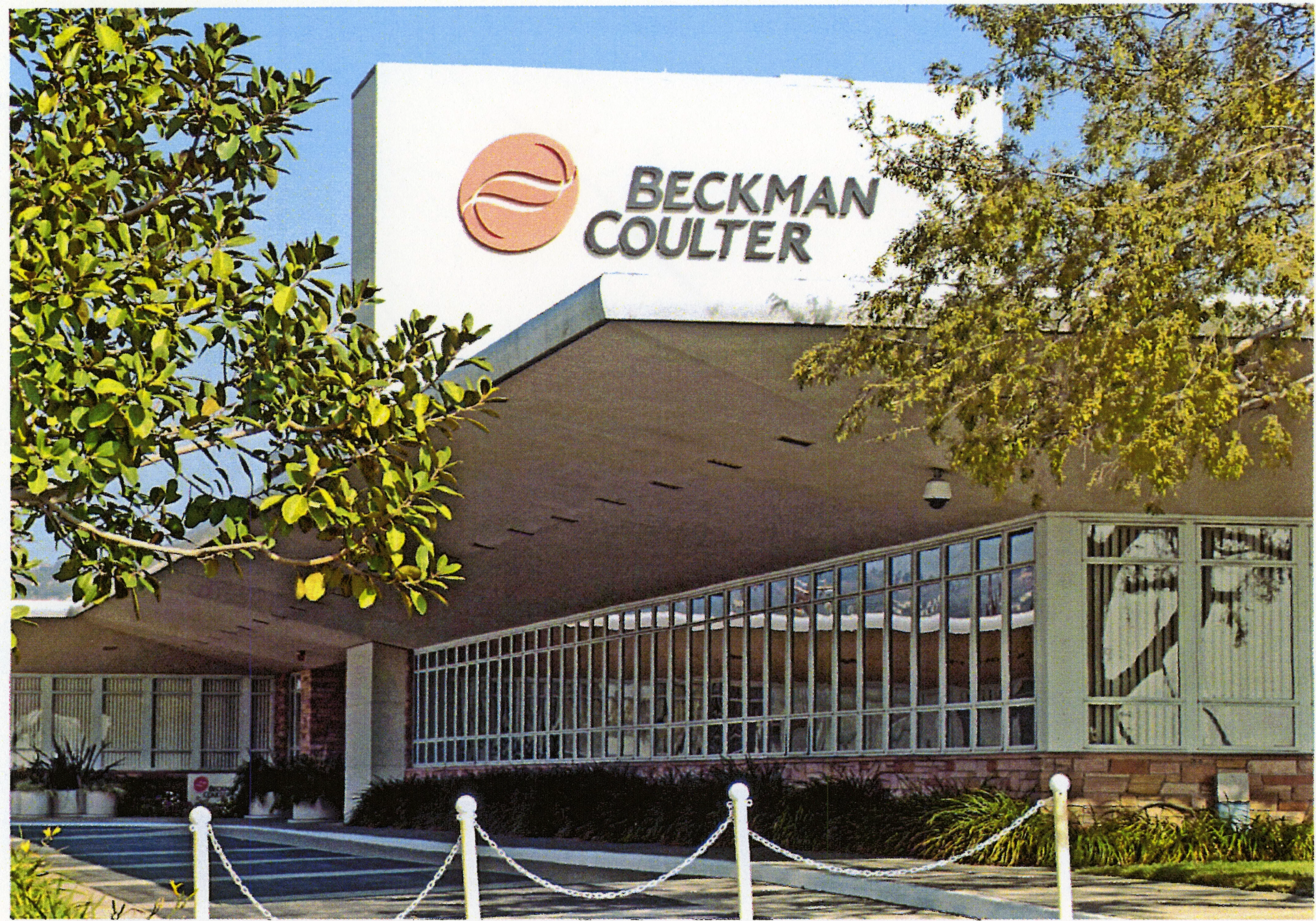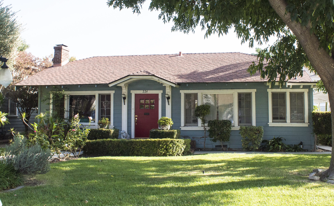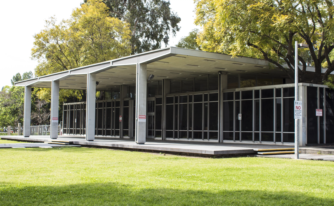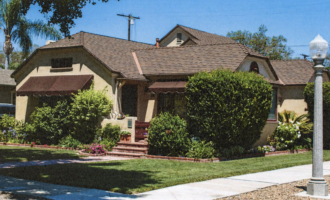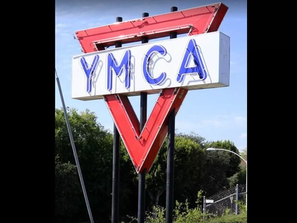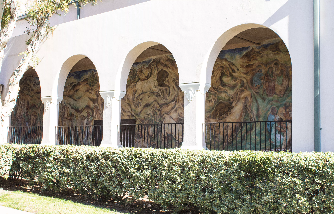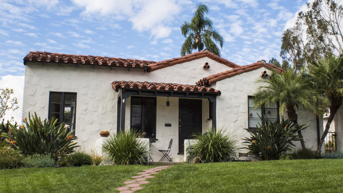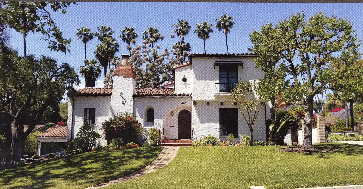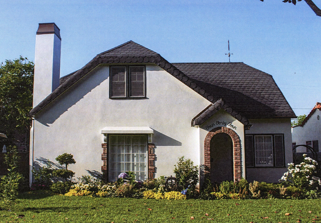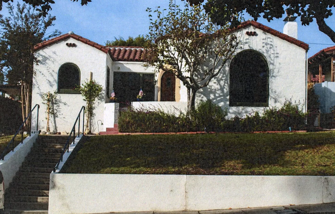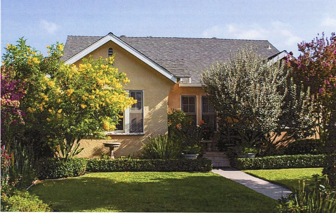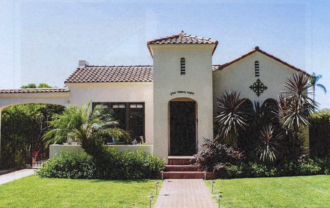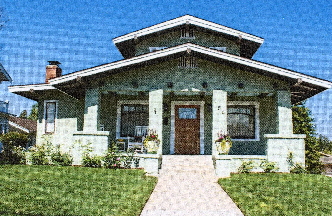Chapman Park | HL-1
Chapman Park is the site of the Chapman Ranch, which included acres of valencia orange groves, packing house, and the home of Fullerton's first mayor, Charles C. Chapman. The three-story residence, constructed in 1903 by C.H. Smith, was demolished in 1960 after a devastating fire.
Raymond Starbuck House | HL-2
This cottage style home was constructed in 1927 for Raymond Starbuck, son of pioneer druggist William Starbuck. The two-story home, set back 80 ft from the street is rich in careful details and craftsmanship.
Meredith Conway House | HL-3
This Colonial Revival house, built on the northwest corner of Commonwealth and Pomona for Meredith Conway and his wife Mary, was constructed by Fullerton's first notable contractor, Clinton Smith. It was moved to its current location at 150 Marion in 1980.
Amerige Bros. Real Estate Office | HL-4
Constructed in 1887, the Amerige Bros. Real Estate Office currently sits on the north side of Amerige Park facing Commonwealth. It has been relocated many times over the years to accommodate Fullerton's expanding business district. It was restored to its former glory in 2013 as part of a Fullerton Community Development Building Project and is used for elementary school visits as part of the third grade curriculum.
Pacific Electric Depot | HL-5
The Mission Revival style Pacific Electric Depot was constructed in 1918, just after the Pacific Electric Railway came to Fullerton. Around 1950, the depot was used as a Greyhound Bus terminal, which lasted until 1976. The abandoned depot was fully rehabilitated in 1981 and the concrete building found new life as a restaurant.
Hillcrest Park | HL-6
In January of 1920, the City purchased 33.649 acres from Fred M. West for $67,298.00 for use as a park. Described as a "beauty spot," Hillcrest Park was viewed as a natural and more informal area with meandering roads and luxuriant plantings. In 1925, Seuplelt's plans won a Southern California landscape competition and his drawings were displayed in the Southwest Museum in Los Angeles.
Union Pacific Depot | HL-7
The Union Pacific Railroad was the third to lay tracks through Fullerton when the depot was completed in 1923. The depot, designed in the Mission Revival style, accommodated both passenger service and freight operations. The unique building with the eight-sided domed drum and round cupola was saved and relocated in 1980.
Muckenthaler House and Gardens | HL-8
This 7,600 square ft house of Adella and Walter Muckenthaler is one of the most significant Orange County examples of Mediterranean residential architecture. Over the years, a number of alterations have been made to convert it to a cultural center, but none have destroyed the original character-defining look.
Fullerton City Hall | HL-9
An example of the Spanish Colonial Revival style applied to civic architecture, the former City Hall, now Police Station, was one of many Works Progress Administration (WPA) buildings constructed in Fullerton in the 1930s and 1940s. Designed by noted architect G. Stanley Wilson, the building was intended to house all city government and departments.
FUHS Auditorium | HL-10
Designed by architect Carleton Winslow, the Spanish Colonial Revival building was completed in 1930 for $295,500. The large auditorium seats over 1,300 and features elaborate rough-hewn beams, original wrought iron chandeliers, and arched side aisles.
Fullerton Library | HL-11
The Spanish Colonial library, consisting of a main building, two wings and two courtyards. The building was one of several Work Projects Administration (WPA) projects completed in Fullerton. It was designed by renowned architect Harry K. Vaughan.
Wilshire School | HL-12
Another WPA project in Fullerton, Wilshire Junior High School, was rebuilt in the Moderne Style in 1936 after the 1933 Long Beach earthquake. The existing buildings are representative of the less ornate WPA projects of the time.
Chapman Building | HL-13
Designed by Anaheim architect M. Eugene Durfee, the Chapman Building is Fullerton's most outstanding commercial structure. Constructed for Charles C. Chapman, Fullerton's first mayor and a well-known businessman, the structure's 65-foot height was the tallest in Orange Country when built in 1923. The Chapman Building was completely restored in the 1980s with a bank becoming the major tenant on the ground floor. In 1997, the building was upgraded again to meet seismic safety standards without compromising the exterior façade.
California Hotel | HL-14
The California Hotel, now the Villa del Sol, was constructed by the Fullerton Hotel Company led by Charles Chapman. The three-story Spanish Colonial building was designed by local architects Frank Benchley and M. Eugene Durfee. Completed at a cost of $136,000, the hotel was "the place" to be in 1923.
Odd Fellows Temple | HL-15
This imposing three-story brick structure was designed and constructed by lodge member Oliver Compton in 1927 for $60,000. Designed from the start as a profit-making venture, the Odd Fellows reserved the second floor for their secret use while leasing out the first and third floors to generate income for the Lodge.
Ben Dauser House | HL-16
This small Queen Anne style cottage is one of the best preserved examples of a turn-of-the-century house in Fullerton. The house, originally built for Ben Dauser, a partner in the Brown & Dauser Lumber Company, was constructed in 1902 on South Pomona for around $2,000. It was moved to its current location on Barris in 1982.
Herman Otto House | HL-17
This home is an outstanding example of the Craftsman bungalow design. Herman Otto purchased a one-acre lot for $10,000 in 1925 and later built the home for $15,000 -- an exorbitant price at the time. Designed by Anaheim contractor Jay Guy, the two-story stunner still sits on the large lot with many of the original orange trees.
Elephant Packing House | HL-18
This Mission Revival building is one of the last remaining packing houses in Fullerton, exemplifying the importance of the citrus industry in the growth of the city. Initially leased to Elephant Orchards, in 1932 the Chapman family subleased the facility where their Old Mission Brand Valencias were packed.
Ford Elementary School | HL-19
The large, single-story, stucco and frame school building was constructed in 1920 on a 6.23 acre site. It underwent several additions over the years and the original façade was altered after the Long Beach earthquake of 1933. Dwindling school population forced the district to abandon the property in 1980.
John Kerr House | HL-20
Constructed in 1882 by rancher John Kerr, this wood-frame grove house is now the oldest existing home in Fullerton. Although architecturally unremarkable, it is an excellent example of an early grove house with its compound gable roof with high pitch, large mullioned windows, and verandah. The layout of parking and driveways is in response to preserving as many of the original trees that were part of the house's setting.
La Vida Bottling Company Building | HL-21
In 1946, a new $75,000 Streamline Moderne LaVida Bottling Plant was constructed at 700 S. Harbor. The building, with its supersized LaVida bottle perched above the entrance, became an instantly recognizable Fullerton landmark. The plant housed the business office as well as bottling equipment and warehouse facilities.
Loumagne's Market | HL-22
This two-story commercial structure was built for Andre Loumagne as a store and residence. Loumagne probably occupied the upper story with its Palladian windows and wooden balustrade. The lower story retains its folding doors and matching windows. The building exemplifies a way of life that was part of the community in the first part of the 20th century.
LOCAL HISTORY ROOM HOURS
Want to drop by for a visit?
The Local History Room is open TUE through FRI from 11am - 1pm, and WED from 11am - 1pm, 4pm - 7pm.
William Hale House | HL-24
This unique Mission Revival house was constructed in 1908 for William Hale. The house was part of his 28-acre ranch among walnut and orange groves. Mr. Hale was instrumental in promoting the citrus industry in Southern California, and he was very active in civic affairs, serving eight years on the City Council starting in 1928.
Methodist Parsonage | HL-25
Constructed in the early 1900s, this house was a parsonage for the Methodist Church for nearly 40 years. This house is one of the finest examples of Colonial Revival architecture now found in Fullerton. The exterior is finished with redwood clapboard. The porch is supported by four, carefully formed Doric columns.
Charles Ruddock House | HL-26
This late Victorian house was originally located on the south side of W Commonwealth for Charles and Lila Ruddock. The Queen Anne house was originally more ornate than its present condition, but with the exception of a reworked porch, remains unaltered in design. The home was saved from demolition and moved to 520 W Amerige in 1921.
Otto Des Granges House | HL-27
A modest Victorian frame grove house that sits facing north on a large lot. Once the oldest building in Fullerton, the home was remodeled several times during its 100-year history. The large pepper tree, planted circa 1873 by the Des Granges family, was saved when the lot was converted into an apartment complex.
Crystal Ice House | HL-28
Built by W. R. Davis for $20,000 in 1910, the building is one of the oldest remaining brick commercial structures in Fullerton. Although nondescript in appearance, it is a good representation of architecture common during the 1880s to 1920s. The wood platform and shed roof on the front side are original features.
Bert Annin House | HL-29
This two-story Craftsman bungalow, built for citrus rancher Bert Annin and his wife Mary, is a good example of homes built for prosperous families of the era. The stucco exterior is not typical, but the low roof pitch, deep overhanging eaves, and wood detailing reflect Craftsman houses of the early 1900s. The structure has been maintained in an excellent physical condition, and the grounds now devoted to landscaping and parking help retain the ambience of the original setting.
LIST VERSION
Tired of scrolling? Click the image above to view a list version of the Fullerton Landmarks!
Stone Pilasters at Amerige Park | HL-31
The flagstone pilasters are all that remain of the WPA ball field at Commonwealth (now Amerige) Park, constructed in 1934. Originally built to define the perimeter of the field, they were situated about 120 feet south of Commonwealth, but were relocated to their present position as part of the redesign of the park in late 1988.
De Luxe Hotel | HL-32
Constructed of un-reinforced masonry walls in 1923, this rectangular building was typical of many commercial structures of the era. When built, the 20-room De Luxe Hotel was situated on the second story and the ground floor was leased to other commercial businesses. The building was extensively rehabilitated in the early 1990s and key architectural features were restored.
Pierotti House & Gardens | HL-33
This two-story, 4,000 sq-ft house is the finest example of Neo-Classical architecture in the Fullerton area. Attilio Pierotti, a well-known citrus rancher, commissioned Charles Shattuck of Los Angeles to design and construct the home. Prominent among the architectural elements are two pairs of fluted Ionic columns which support a detailed pedimented portico and the front balcony which extends to form the top of the porte-cochere.
Santa Fe Railway Passenger & Freight Depot | HL-34
Symbolic of the growth of Fullerton, this large Spanish Colonial Revival depot, constructed in 1930, replaced the original Victorian depot. After many minor alterations to the building, the Fullerton Redevelopment Agency began a restoration that included the removal of the exterior paint to reveal the original varicolored stucco finish. Many of the interior features of the lobby, including the ticket counter, have been replicated.
Alician Court Theatre | HL-35
Constructed by prominent businessman C. Stanley Chapman, the building was designed as a combination vaudeville/silent movie palace, by notable Los Angeles architects, Meyer & Holler, Inc. Additional features associated with the 900-seat theatre include six painted murals by Anthony Heinsbergen, and the artwork in the foyer and ceiling by well-known muralist John Beckman. Preservation and reuse of the theatre started in 2002, when 20,000 people signed a petition to save the building from demolition.
Fullerton Building & Loan Association | HL-36
In 1922, Frank Benchley was commissioned to design this 7,000-square foot commercial space for James Glenn's furniture store. The $15,000 steel and glazed brick building featured French plate glass across the 50-foot façade. In 1933, the Fullerton Building & Loan Assn. hired Ben Carey to remodel the building in its current Zigzag Moderne style.
Stanton House | HL-37
This two story Queen Anne Victorian style frame house, constructed in 1895, was one of the last Victorian homes in Fullerton. By the late 1980s, the home was in disrepair and the city offered it free to anybody who would move it to another lot. It was ultimately demolished for senior housing.
Edward Benchley House | HL-38
Constructed in 1919, this impressive Craftsman bungalow was designed and constructed for wealthy fruit packer Edward Benchley, by his youngest son, architect Frank Benchley. Although now in the middle of a busy commercial area, the house, which cost $5,500 to build, retains its original ambience in the attractive grounds and harmony of building and environment.
Wilshire Brothers/Cusick House | HL-39
The house is the last of the large Queen Anne style homes in Fullerton. The building shows most of the distinguishing characteristics; complex roof line, emphasis on the vertical, and a large verandah. The three-story "water tower" is not original and was part of the 1993 remodel.
John Hetebrink House | HL-40
This is the finest example of residential Mission Revival architecture in Fullerton, featuring its prominent parapet, scalloped arched openings, and leaded and beveled glass. The two-story, 4,500 square-foot structure was built for John Hetebrink, an early settler to the area, and sat on a 40-acre ranch. The house and detached garage are set back well over 200 feet from the street, with the long horse shoe-shaped driveway intact.
First Masonic Temple | HL-41
An example of turn-of-the-century, semi-classical architecture, this building is distinct from others in downtown. The original building was constructed of brick, but in the 1930s a stucco finish was applied, and in the process, the brick walls were heavily damaged. The building was the original Masonic Temple. They used the second floor for meetings with retail space on the bottom.
Farmers and Merchants Bank | HL-42
The Farmers and Merchants Bank building, initially constructed in 1904 by Los Angeles architect Arthur Heineman, received its beautifully detailed beaux-arts façade in 1922 from local architect Frank Benchley. Accented with ornate classical motifs, this two-story building is the only example of the Beaux-Arts style in Fullerton.
Second Masonic Temple | HL-43
The rectangular, three-story Spanish Colonial building was the second Masonic Temple in Fullerton. It was designed by local architect Frank Benchley. The building took nearly a year to complete, with the final cost totaled $115,000. It was the first of the major buildings constructed in the prosperous decade following WWI.
Dean Block | HL-44
The Dean Block is now the oldest surviving commercial building block in Fullerton. It was constructed in phases from 1899 - 1901 for Elmer Dean's Hardware Store. Over the years, the ground floor has been reworked many times, but the 1997 restoration created new storefronts similar to how the building appeared in the 1930s.
El Dorado Ranch | HL-45
In 1919, the original two-story house was constructed with a Spanish-style design. In the early 1950s, it was extensively remodeled and enlarged, adding one-story wings to the original structure. This estate home is a surviving example of the residences of the Chapmans, considered to be the city's foremost pioneer family.
William Wintter House | HL-46
This two-story Spanish Colonial revival stucco residence is now a mixed-use facility. The exterior is essentially that of the original design, built for William Wintter at a cost of $13,000. An open balcony was enclosed in 1994, and the original tile roof from Holland was replaced at the same time.
Fullerton First Methodist Episcopal Church | HL-47
An impressive Gothic Revival structure, this masony building is the oldest remaining church in Fullerton. Designed by famed architect Albert Walker, many of the original decorative elements of the interior are intact, among them several stain glass windows with opalescent glass.
Stedman Jewelers' Clock | HL-48
This unique, 14-foot black cast iron street clock is one of the few elements of early streetscape still extant in downtown. The clock was moved to its present location in 1940 when William Stedman relocated his business to 109 N. Harbor.
Thomas Robertson House | HL-49
This unusual Colonial Revival house was built for Thomas Robertson, who owned and operated a nursery business, in 1908. Beginning in the 1920s, the Charles Klose family occupied the house, and Mr. Klose operated a small market out of a converted garage at the rear of the property. The second story, with enclosed balcony, is not original.
John Phillips House | HL-50
Mining engineer John Phillips built this impressive one-and-a-half story Craftsman bungalow for his family in 1915 on their property on South Harbor. A few years later it was moved to its present location. Longtime residents, the Song Family, reported that numbering and lettering were found on building parts in the attic, indicating that the dwelling was a kit home.
Toney Hirigoyen House | HL-51
Constructed in 1930 for T.J. Hirigoyen, this three-bedroom, two bath home is the best example of Monterey Colonial architecture in Fullerton. A multi-level home on a corner lot, the striking structure features two balconies wrapping around the house, recessed arched picture window, and clay-tiled shed roofs.
Hugh Edgar Johnson House | HL-52
This unique home was built by local contractor Evan J. Herbert in 1928 for Hugh Edgar Johnson, the first editor of the Fullerton Tribune. Primarily Spanish Colonial in style with Mayan Revival touches, the house is situated on a corner lot and landscaped with a tropical theme. The structure's unusual architecture make the property a landmark within a neighborhood with many outstanding residences.
Albert Stuelke House | HL-53
With its prominent location on the corner of Balcom and Chapman, this classic one-and-a-half story Craftsman bungalow has remained unaltered from its original design. The modest 1,750 sq-ft home was constructed for Albert Stuelke, football coach and music teacher, and his wife Myrtle, a Fullerton College English teacher.
Jacob Stern Ranch/Noutary House | HL-54
This well-maintained Colonial Revival house sits on land originally owned by the Abel Stern family. Built for the Noutary family, the cubical home with hipped roof and redwood siding was the only building in this part of town until the 1930s, when the Northgate Heights area was subdivided for residential development.
Thomas Eadington Sr. House | HL-55
The large two-story house, built in 1924 for Thomas Eadington Sr., has a distinctive appearance, given its melding of Spanish Colonial architecture with a form of the Pueblo-style. Smooth stucco walls are punctuated with deeply recessed windows. This one was one of the few to be located north of Chapman on Euclid prior to 1945.
W. Arlee Mills House | HL-56
This expansive "Renaissance villa" with its deep setback on a large corner lot makes the property a major component to the Golden Hill neighborhood. The architecture, designed for W. Arlee Mills of McCoy & Mills Ford in 1937, is really a mixture of Revival styles with the use of Georgian elements in its centrally located entrance and spare detailing.
Arthur Cleaver House | HL-57
This unique $25,000 Spanish Colonial Revival home was constructed by local contractor Philip Schmoker for local businessman Arthur Cleaver. The 4,200-square-foot house featured a circular reception hall, stained glass, ornate ceramic tiles, maid's quarters, and a ballroom in the basement.
Arthur Kelley House | HL-58
One of the earliest properties built in the Golden Hill tract, this one-story Neoclassical Revival house, built for Arthur Kelley, is slightly elevated on a terraced lot. It's nearly symmetrical design with four Doric columns and carved-wood beams make is architecturally unique in Fullerton.
Samuel Fuller House | HL-59
The house has a classic Craftsman design incorporating a second story—a unique feature for this type of architecture. It was constructed in 1913, the first home built in the Hillcrest Tract, for Samuel Fuller and his wife Jennie McDermott Fuller. The redwood clapboard is original, as is the solid oak door with cut-glass window. The interior is nearly original and the home is basically unaltered from the original.
Joseph Mennes House | HL-60
This house is a fine example of Colonial Revival architecture, with its balanced placement of windows, horizontal siding, and centrally located entry defined by two columns supporting a gable. It was built in 1928 for Joseph Mennes by the Mennes Brothers. Originally this was the only two-story structure constructed in a neighborhood of modest bungalows.
Lilburn Gardiner House & Pump House | HL-61
This elegant Colonial Revival house sits on what remains of a 40-acre parcel bought by the pioneer Gardiner Family. It was designed by the well-regarded Pasadena architect, Joseph Blick, for Lilburn Gardiner and his wife Anna. The house is oriented with its front facing eastward, and its original pump house on the north side. Both structures have been well maintained, with no major alterations. The grounds are landscaped with many Valencia orange trees.
Max Royer House | HL-62
This two-story Colonial Revival house is the only one in Fullerton incorporating a gambrel roof in the design, typical of the Dutch Colonial Revival style. Designed by notable architect M. Eugene Durfee and built by local contractor George Pickering, this 1923 stunner was one of several homes that made up the short-lived community of Orangethorpe.
Clinton Abbott House | HL-63
This outstanding Cottage style home, built in 1929, is one of Fullerton's many Kit Houses. Constructed by Clinton Abbott of Pacific Ready-Cut Homes, he often used his own home as a showpiece for the company, frequently inviting potential buyers over to point out the home's many customized features.
George Annin House | HL-64
This attractive, but modest, Victorian cottage is one of a small number of such houses still standing in Fullerton. The use of clapboard siding and the design of the wrap-around verandah with its own low-pitched roof and slender supports and railing are characteristic features.
George Gobar House | HL-65
This residence's architecture may be the only one of its kind in Fullerton. In this two-story structure, traits of Cottage and Gothic Revival are exhibited as part of a late Craftsman style. The shingled exterior and steep, wide gable roofs are prominent features. This is one of the earliest residences to be built in the Golden Hill tract, and was both the home and office of prominent attorney, George Gobar.
James Conley House | HL-66
This residence is one of Fullerton's best examples of the Cottage style design that became popular in the mid-1920s. An array of fanciful features includes a steep gable, conical roof, decorative arched entry, and a tapered chimney. The home is part of a small tract of homes built by E.S. Gregory on the north side of the 1100 block of Whiting Avenue.
Jesse Ellis Apartments | HL-67
This two-story building is one of the few residential properties exhibiting elements of the Santa Fe/Pueblo style, reflected in its refined blocky form and flat roof with modest parapet detail. Constructed by local contractor Jesse Ellis for $9,500 in 1924, it is one of the earliest properties developed for rental units in Fullerton. Though the building was extensively rehabilitated in 1998, it remains unaltered from its original construction.
Samuel Dunphy Apartments | HL-68
A pair of apartment buildings erected by Samuel Dunphy just before the Depression. The brick construction with minimal setback convey an East Coast design, and no other example of its type is found in Fullerton. Completed in April 1929, at a cost of $25,000, the eight units were advertised and were quickly rented.
Samuel Dunphy Fourplex | HL-69
This one-story dark red brick building is the companion to the two-story apartment at 126 W Whiting. The four-unit apartment building was started soon after Samuel Dunphy completed the eight-unit building on the adjacent lot but before the Depression began to take its toll on the local economy.
Dewella Apartments | HL-70
The only apartment court in Fullerton, the Dewella Apartments opened in December of 1929, and within 24 hours, all eight four-room units were rented. Built by Santa Ana contractor Ora Noble for Anaheim couple Herman and Edna Bruns, the still spectacular Spanish Colonial Revival complex is a unique combination of sweeping staircases, balanced wings, and a formally laid out garden area.
Peter Schumacher Building | HL-71
This two-story masonry structure was constructed in 1905, with ground level commercial storefronts and a second story façade of rough surface stone, for Fullerton pioneer Peter Schumacher. As one of the oldest commercial buildings in Fullerton, it is remarkable for its stone and concrete block construction—a departure from the commonly used reinforced brick.
Emil Dreyfus Building | HL-72
The part of the building that front Harbor was constructed in 1924 for San Mateo "capitalist" Emil Dreyfus. Built as a real estate investment, this business block was unique in Fullerton as a departure from the traditional rectangular-shaped box. Using a dramatic Cottage-style roof, the L-shaped brick building effectively dominates the surrounding streetscape.
Dr. Olson Home & Medical Office | HL-73
The front façade of this commercial building is actually an addition to the original home behind it. Longtime local physician Dr. G. Wendell Olson converted his home to a Spanish-style office in the 1930s. The architecture of the building is not significant; the property's significance rests in its social history: a successsful campaign in 1974 by local citizenry to save the building from demolition. The event sparked an interest in the preservation of the city's historic buildings.
Ellingson Building | HL-74
Constructed by notable local builder Arthur Thompson for Alex Henderson, this 7,000 square-foot building was designed originally for use as an automotive garage. As was typical of brick commercial structures in the early 1920s, it has a rectangular shape and a decorative parapet. The front façade appears to be a blending of the storefront format and a Mission Revival roof line.
Sanitary Laundry Building | HL-75
This brick commercial building was constructed in 1928 by Edward Schenck for Arthur Cleaver's Sanitary Laundry. It was designed with an unusually complex façade that ties together three separate interior sections. The "saw-tooth" roof with clerestory windows is another distinguishing feature.
Fullerton Dye Works | HL-76
A one-story brick building that originally housed a "cleaning and dyer" business owned by John Noonan was constructed in 1922. Several additions were added in 1928 and 1929, contributing to its piecemeal façade. Unlike most brick commercial structures of the time, this example lacks a distinctive parapet.
First Lutheran Church | HL-77
The Mission Revival First Lutheran Church sanctuary was constructed in 1942 for $11,500. The parish hall and educational building were later additions, but remain true to the original design. The enclosed courtyard is an integral element of the U-shaped complex.
FUHS Science Building 1 & 2 | HL-78 & 79
These two buildings, designed by architect William Harrison, are the only classrooms on the campus which remain true to the high school's original 1919 campus master plan. Designed in the Spanish Colonial Revival style, the concrete buildings have red tiled roofs, decorative dentils, covered arched walkways, and are topped with copper cupolas.
LOCAL HISTORY ROOM HOURS
Want to drop by for a visit?
The Local History Room is open TUE through FRI from 11am - 1pm, and WED from 11am - 1pm, 4pm - 7pm.
LIST VERSION
Tired of scrolling? Click the image above to view a list version of the Fullerton Landmarks!
FUHS Historical Walkway | HL-81
The present day "historic walkway" is the remains of the raised "veranda" that overlooked the assembly lawn adjacent to Chapman Ave. The freestanding pillars that line the walk are all that remain of the original arches. Recessed in the floor tile are metal plaques commemorating the school's graduating classes from 1918 to the present.
H. Harwood Tracy House | HL-82
This two-story house is an impressive Craftsman bungalow that retains its original architectural features and was constructed before Spanish Colonial became the preferred style. Initially, the house was situated on a large half-acre lot at the southwest corner of Lemon and Hillcrest Dr, but was divided in 1980.
Leo Fender Radio Shop | HL-83
Located in the original core of Fullerton laid out by the Amerige brothers in 1887, the south 100 block of Harbor featured plain and simple single-story storefronts. Of brick construction, the 30-foot wide building has had a succession of occupants, two of which have played a major role in the city's development. Edgar Johnson established the first local newspaper in 1891, and Clarence "Leo" Fender opened a radio shop in 1945 where he began the development of the electric guitar.
Miller Manufacturing Building | HL-84
Prominent local builder Phillip Schmoker constructed this building for Otto Miller and his son Edwin for their Miller Oil Supplies business. They relocated to this 7,000 square-foot structure in 1928 to accommodate the booming oil production taking place in the area in the 1920s. The distinctive parapet and half-plastered brick walls are original, and the building retains a high degree of historical integrity.
Carrie Earl McFadden Ford House | HL-85
An eclectic mix of Colonial Revival and California bungalow styles, this one and half-story home was designed and built by local contractor Arthur Thompson for prominent pioneer, Carrie Earl McFadden Ford. The structure is set back more than 60 feet from Grandview with its front entrance facing Union.
John Reeder Gardiner Building | HL-86
This building is a fine example of a typical brick commercial structure in Fullerton in the 1920s. It was constructed by local builder RB Carey for Fullerton pioneer John Gardiner and his agriculture and farming implement business. The façade of the one-story building features a parapet that extends nearly two feet above the roofline, unusual for the time.
Model Home of 1927 | HL-87
Constructed for $9,200 in four months in 1927, this house is a streamlined version of a cottage style. A large picture window dominates the façade. The house has a number of unique architectural features, such as the extension of the street-facing gable nearly to the ground, while also forming the roof of the porte-cochère on the opposite side.
Henry Burdorf House | HL-88
This ranch house was constructed in 1915 for Henry Burdorf, the son of one of the community's earliest settlers. The steep gable roof that extends the entire length of the house is Victorian in nature; the broad front porch with post supports reflects the Craftsman style that was common to grove houses of the time.
Jesse Swearingen House | HL-89
This 1,410 square-foot home was constructed in 1929 by Harry Maxwell, the first Fullerton builder/developer to completely enhance the Spanish Colonial Revival style of architecture, for $4,500. His early homes were one-story, but the homes became larger and more elaborate over time, although they were always intended for the middle class.
Firestone Tire Service Building | HL-90
This 7,150 square-foot, "L"-shaped building was designed by Stiles Clements and constructed by Arthur Thompson for $17,000. The Spanish Colonial Revival building was one of the city's first super service stations, typically set back with a large forecourt that allowed drivers to see the services offered.
Commonwealth Post Office | HL-91
This building's simple, rectangular shape is a mix of Colonial Revival and Spanish Colonial Revival styles. Used by the U.S. government throughout the country for post office buildings of the 1930s, this type of design had little ornamentation or embellishment and became known as "starved classicism" by architectural critics. It remains the only federal building constructed in the city.
Julius Bradford House | HL-92
This wood-frame, one-story Craftsman bungalow sits on a large 1,640 square-foot corner lot, and it was built for long-time residents Julius and Anna Bradford. It has many custom-built elements, but the horizontal clapboard siding, symmetrical façade, sheltered porch, and grouped windows are all typical Craftsman elements.
Clarence Spencer House | HL-93
This Craftsman bungalow is one of a series of former grove houses that dotted the land between Fullerton and Anaheim in the early 20th century. As one of the better-preserved examples, the house has architectural interest in the use of stone, a practice rarely seen in Fullerton. It was built for Clarence Spencer, prominent citizen of the short-lived community of Orangethorpe, who resided in the home until his death in 1976.
Anita Shepardson House | HL-94
Constructed in 1921 for $5,000, this Mission Revival beauty was constructed for Oscar Shepardson and his daughter Anita. Its simple, smooth stucco walls, tile-topped parapet, and exterior symmetry are hallmarks of the architectural style. The residence was one of the earliest to be built in the Hillcrest Drive subdivision.
Fred Carter Apartment House | HL-95
This apartment house is a fine representative example of the small apartment houses early Fullerton residents preferred for multi-family housing. The eight-unit, Mission Revival apartment building was constructed by Fullerton newcomer, Fred Carter, to alleviate the severe housing shortage in the community. The building is virtually unaltered and now well preserved.
Herman Russell House | HL-96
Colonial Revival in style, this two-story residence was built in 1903 for Herman and Susan Russell. The house features four round pillars as part of the porch and decorative dormers within the hipped roof. Small finials top the dormers that have fish scale siding. The symmetrical windows, decorative wood molding and horizontal redwood are typical of the style.
Arthur Thompson House | HL-97
Tudor Revival homes were equally in vogue as the Spanish Colonial Revival style during the latter half of the 1920s. This 2,280 sq-ft house was designed and occupied by Fullerton builder Arthur Thompson. It features many fine Tudor details: uneven stucco walls, towering chimney, and steeply pitched compound gable roof.
Sans Souci Court | HL-98
This is one of the few Spanish Colonial bungalow courts built in Fullerton in the 1920s. Single-story buildings on the east and west sides of a small central courtyard flank a two-story structure at the rear of the property. Distinguishing features include a decorative fascia supported by round columns that connect the single-story buildings, small enclosed porches, and shed roofs.
Pomona Court & Apartments | HL-99
These two residential developments were the result of efforts by the Fullerton Improvement Company in response to the severe housing shortage following World War I. The bungalow court is the only Craftsman-style court in the city with only minor modifications. The Spanish Colonial Revival apartment was built as the second phase of the project and also retains nearly all of its historic exterior features.
Beckman Instruments Administration Building | HL-100
Designed by notable architect Lawrence Whitney Davidson, the building is one-story, but its irregular footprint comprises over 43,000 sq-ft of space. The building's design was highly modern, reflecting the precision and high technology associated with Beckman Instruments. The exceptionally large cantilevered roof with floating profile is the defining feature of the building.
John Menges House | HL-101
This wood-framed house was designed in a transitional style that bridges the Craftsman era and the more simplified forms of the Minimal Traditional style popular in the 1930s. Designed and built by Fullerton's Frank Benchley for local dentist John Menges, the modest home retains a high degree of historic integrity. All the building's original windows are intact, with only minor additions to the exterior of the house.
Hunt Center & Library | HL-102
The Hunt-Wesson, Inc. Headquarters and its companion Hunt Library were designed by master architect William Pereira in 1962. They remain exemplary examples of corporate International Style architecture, featuring rectangular forms, glass panels, and a repeated module pattern. Included in the landmark application are the walkways between building sites as well as the landscaped areas.
James Naylor - Tom & Kate Dalton House | HL-103
This home is the only example of an English working-class cottage in Fullerton. The initial owner of this custom-built home was an British emigrant who wanted a home that reminded him of his heritage. The residence's unique features stand out from the prevalence of Craftsman bungalows that are in the neighborhood.
YMCA Neon Sign | HL-104
One of the few remaining neon signs in Fullerton, the 15-foot red, white, and blue sign has been dramatically perched above North Harbor Blvd since 1962. The sign, designed by architect Charles Wickett, was produced and installed by the Nu-Art Neon Sign Company, established in Fullerton by Louis Reinhardt in 1946. It remains a familiar and recognizable symbol of the Fullerton YMCA, one of the city's oldest organizations.
"Pastoral California" Mural | HL-105
Charles Kassler's fresco, created using watercolors over plaster, is located on the west exterior of the Fullerton High School Auditorium. The painting was funded by the Federal Works of Art Project in 1934. It is one of the few remaining fresco murals in the nation and the largest extant FWAP mural created by one person. Partially obscured from view by the arcade, the mural was designed to showcase a complete vignette between each of the arches.
Otto Evans House | HL-106
This Spanish Colonial Revival house was constructed in 1929 for businessman Otto Evans and his wife Ora, where they would reside for decades. The attached garage and second-story accessory unit were part of the original construction, but additions to the house were made in 1939 and 1944. Evans received many service awards for over 50 years of service to his community.
Walter Joseph Cadman House | HL-107
This graceful one and one-half story Spanish Colonial Revival home was designed by local contractor EJ Herbert for Walter J. Cadman in 1929. Asymmetrical, the dwelling reflects the simple but finely detailed exteriors Herbert favored in the 1920s. Prominently located with its frontage along Richman, the house has not been altered and retains a high degree of integrity.
Earl Dysinger - Charles Schugt House | HL-108
Constructed in 1928 for educator Earl Dysinger, this modest cottage-style residence features truncated gable roofs, double-hung windows, and brick detailing around picture window. Referred to locally as the Dr Pepper House for longtime resident and chemist Charles Schugt, who managed the La Vida Bottling and then the Dr Pepper Bottling Company of Fullerton.
Harry Suters House | HL-109
This Spanish-Colonial Revival dwelling is a modest middle-class home with striking Spanish-styled elements, including smooth stucco walls, a barreled red-tile roof, wrought iron detailing, and a round arched entryway. Several of the dwellings adjacent to the home were also designed in a Spanish Colonial Revival architectural style, which remained popular in Fullerton up to World War II.
Dell Trook House | HL-110
Constructed in 1928/1929, this pristine, English cottage-style house was designed and built by local contractor Earl Snyder. Snyder took the ornate architectural elements—turrets, thatched roofs, and diamond-paned windows, etc.—and simplified the style, designing charming, almost modern, cottages all over the city.
William N. Rollo House | HL-111
This single-story, 1,280-square-foot Spanish Colonial Revival residence was designed and built by notable local contractor Philip Schmoker as a spec home in 1927, designed to be built and then quickly sold. The attractive house reflects a simple and restrained styling that was the hallmark of Schmoker's Spanish-styled dwellings.
Louis Plummer House | HL-112
This large, 1,640-square-foot Craftsman Bungalow residence with its one and a half stories was the first house built for Louis Plummer, prominent local educator. The house was one of the first to be built in what would later be dubbed "Education Hill," because of all the FUHS and FJC teachers and administrators that gravitated there. Today, the neighborhood retains its historical cohesiveness.
Check out the Local History Room to find more information!



